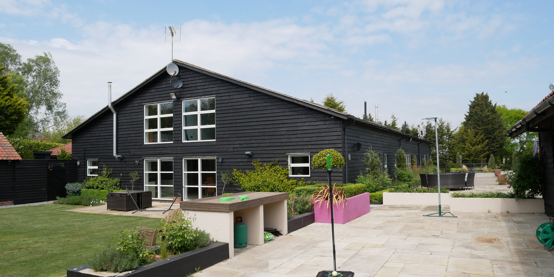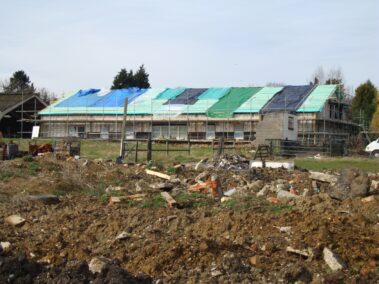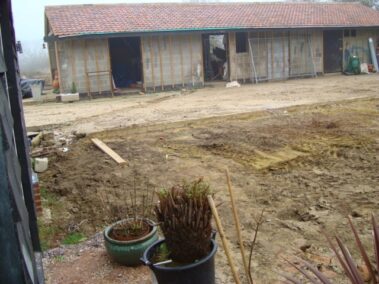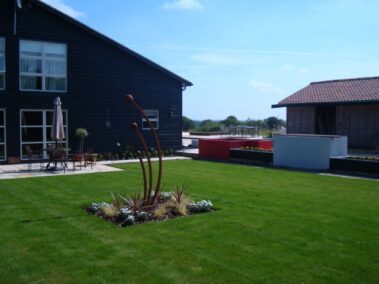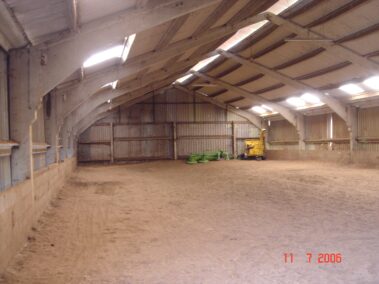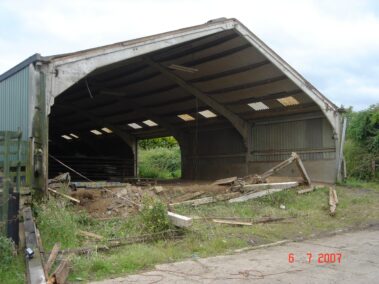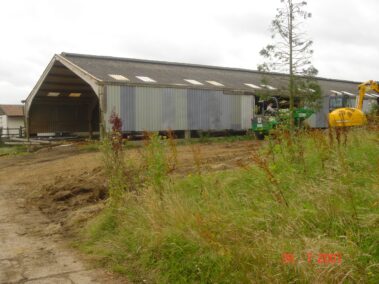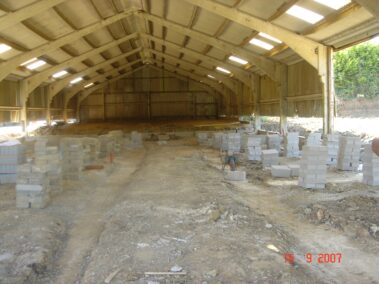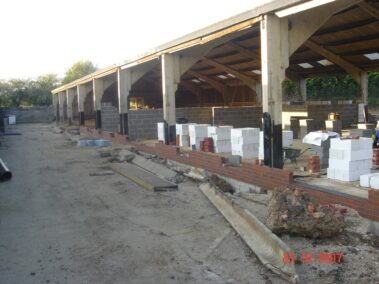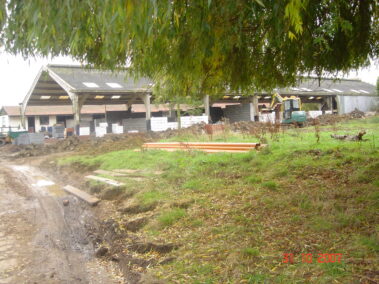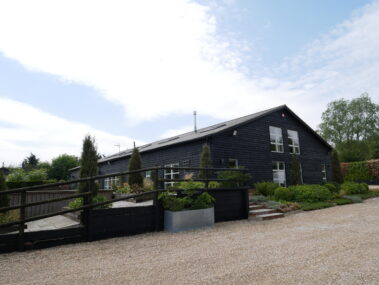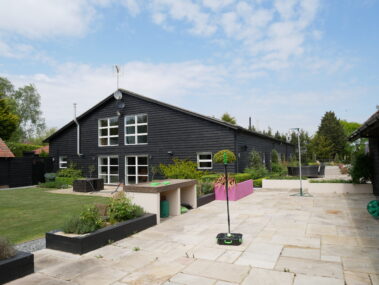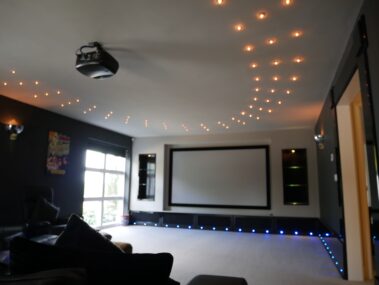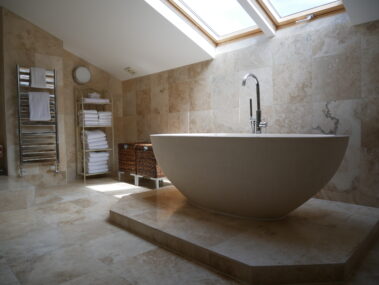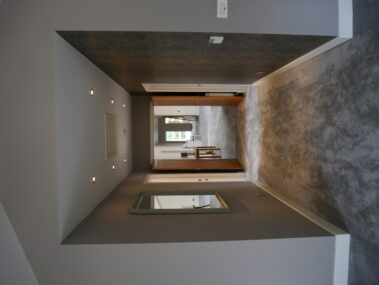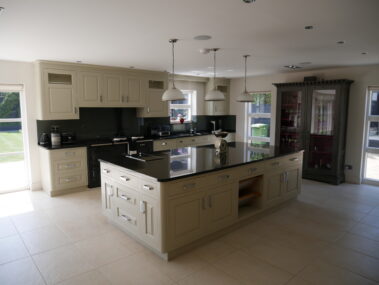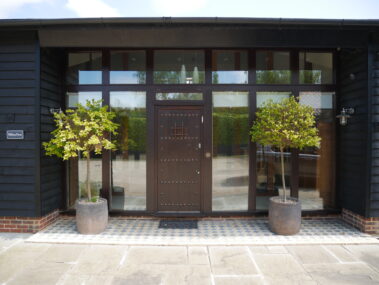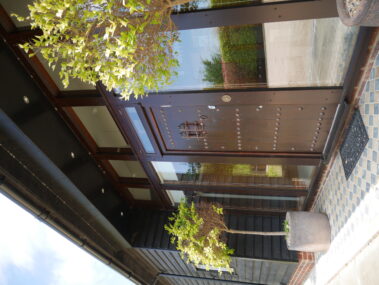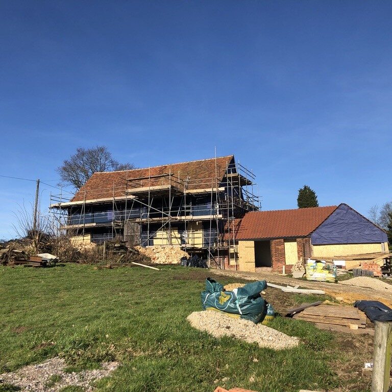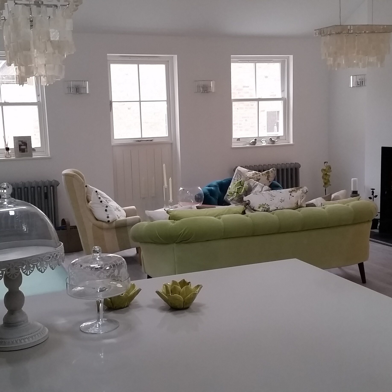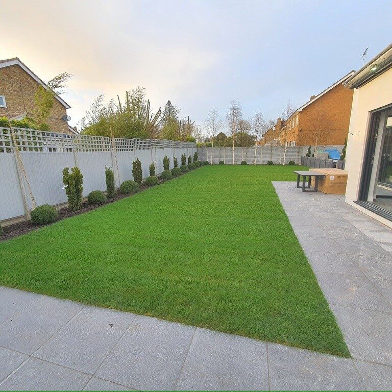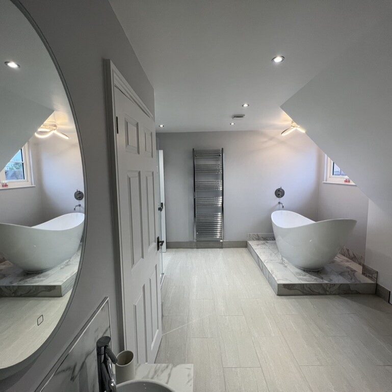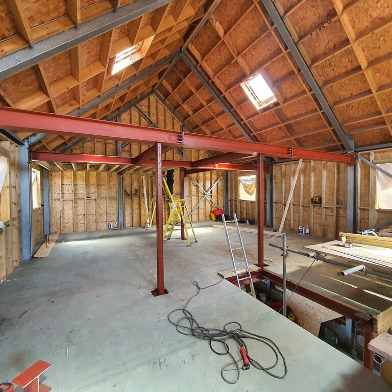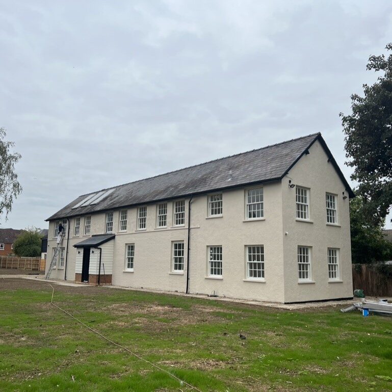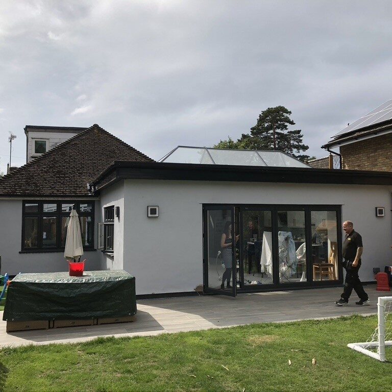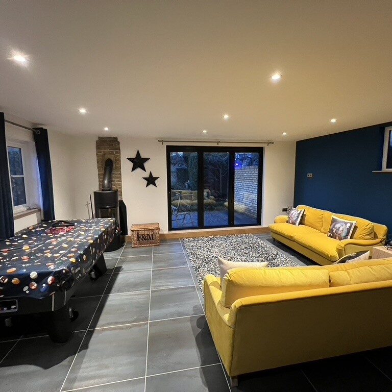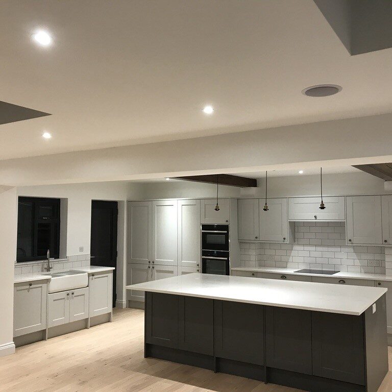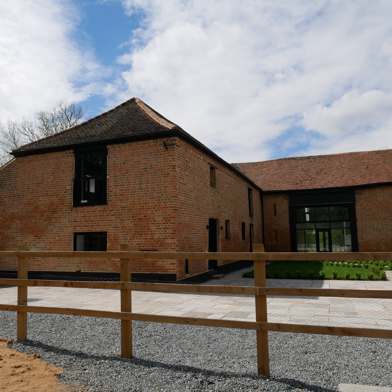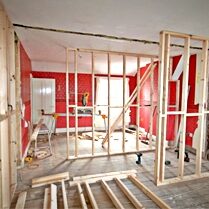The conversion of this existing Atcost agricultural building is thought to be one of the largest conversions in essex and was undertaken in conjunction with a separate thrashing barn on the same farm site. Thornwood were appointed as the Principle contractor due to our knowledge and experience with Barn conversions
We retained the existing concrete support structure, stripping away the concrete clad roof and walls, replacing the concrete wall cladding with cavity masonry walls clad in barn style cladding. For the roof we used Eternit roof tiles. These have the appearance of slates but are around 35% of the weight.
Inside this very roomy house we installed a beautifully designed kitchen and numerous bathrooms and a cinema room, with whole house media and Lutron lighting system and underfloor heating system throughout.
Our works also included the design of the various areas of garden, landscaping and feature areas.

